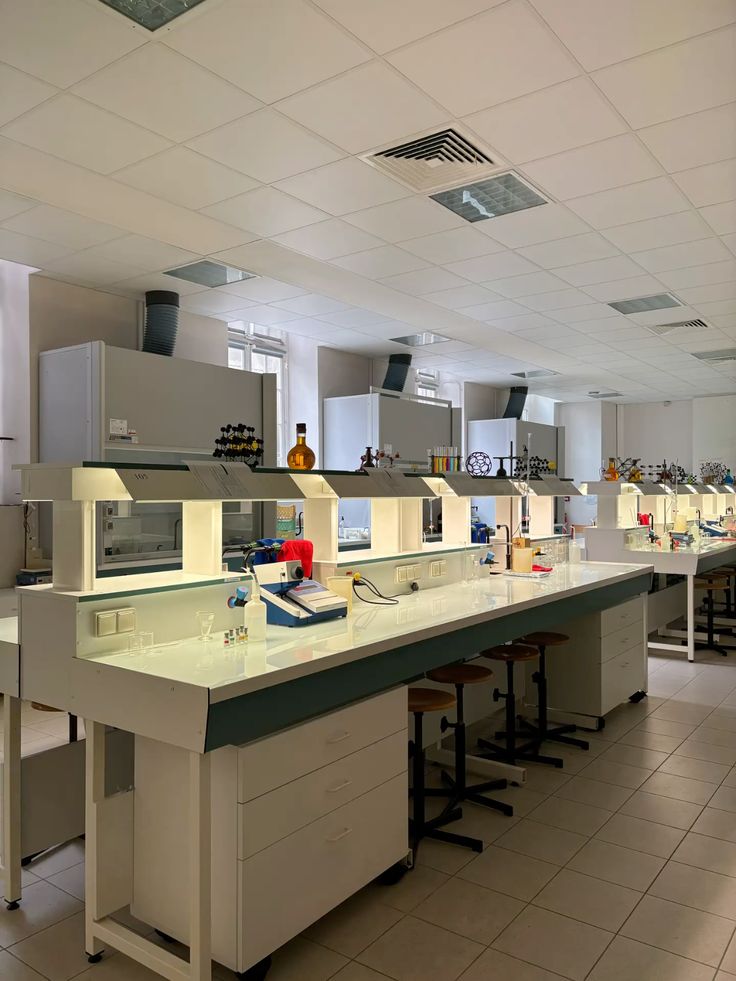
Classrooms form the backbone of any campus, ranging from traditional lecture halls with tiered seating to flexible seminar rooms that can be reconfigured for different teaching methods. Laboratories require specialized infrastructure for sciences, engineering, and research, with careful attention to ventilation, safety systems, and equipment placement. Libraries have evolved beyond book storage to become collaborative learning hubs with quiet study areas, group work spaces, computer labs, and maker spaces.

demand expertise in acoustics, sightlines, and theatrical lighting systems. Art studios and creative spaces need abundant natural light, proper ventilation for materials, and flexible layouts to accommodate various artistic disciplines.

Dormitories present unique challenges in creating comfortable, functional living spaces within limited square footage while fostering community. Designers must consider everything from furniture selection to acoustic privacy between rooms. Dining facilities range from large cafeterias to intimate coffee shops, each requiring careful kitchen design, traffic flow planning, and atmosphere creation.

serve as campus living rooms, incorporating recreational areas, meeting spaces, retail outlets, and often multipurpose event spaces. Fitness and recreation centers need specialized flooring, equipment placement, and ventilation systems while creating motivating environments for physical activity.

Administrative offices house admissions, registrar, financial aid, and other student services, requiring professional atmospheres that remain welcoming to students and families. Faculty offices and departmental spaces need to balance privacy for concentration with accessibility for student meetings.

Technology centers and computer labs demand careful planning for cable management, cooling systems, and equipment security while maintaining user comfort. Food service facilities involve complex kitchen design with commercial equipment, storage, and food safety considerations.

Campus design extends beyond buildings to courtyards, plazas, walkways, and green spaces that create connections between buildings and provide areas for informal gathering and study.

Technology centers and computer labs demand careful planning for cable management, cooling systems, and equipment security while maintaining user comfort. Food service facilities involve complex kitchen design with commercial equipment, storage, and food safety considerations.
At campusmart, We have the expertise in guiding you to set up your new campus project and help you maximize the performance of your campus while also figuring out your return. We have the expertise in guiding you to set up your new campus project and help you maximize.
campusmart.in is a consortium of architects, designers, campus innovators who strive to bring the learning outcome through latest infrastructure and edtech. its the first ever company in asia to bring curriculum mapped innovations to campus industry . you can check its products and services on our website on campusmart.in.
we help campus in setting up new campus, expanding to new campus, design to execution, new nvironments , NEP ready environemnts , labs , librarires , sports infra etc
Campusmart.in is an initiative of thirdeye group. campusmart has 4000+ partners campus across india and helping them build their infrastructure since 7 years .
FURNITURE - PRIMARY & HIGH SCHOOL | KINDERGARTEN | OFFICE FURNITURE | NEW KINDERGARTEN | GOVT/LOW COST AUDITORIUM | CHINESE FURNITURE | WORKSTATION & SYSTEM FURNITURE HOSTEL FURNITURE PREMIUM FURNITURE
LABS & LIBRARIES - CHEMISTRY LABS | BIOLOGY LAB | TAB LAB | PHYSICS LAB | STEM LABS | MATH LABS | COMPOSITE LABS (PCB) | COMPUTER LABS | LIBRARY |
SPORTS - SPORTS SURFACES WATER SURFACES |
TECHNOLOGY - INTERACTIVE BOARDS SCHOOL MANAGEMENT | PRE SCHOOL TECHNOLOGY | SCHOOL TABLETS | COVID READY PRODUCTS |
CLASSROOM COMBOS - KINDERGARTEN COMBOS | CLASSROOM DESIGN COMBOS |
ENVIRONMENT ROOMS - WONDERGARTEN ROOM | RUMPUS ROOM | Formal Uniform | WONDER ROOM | ART & CRAFT ROOM | GREEN ROOM | TRAFFIC ROOM | HOME SCIENCE ROOM | PHYIGITAL LIBRARY | MATHEMATICA ENGLISH VILLAGE DISCOVERY POD MUSIC ROOM COLLAB ROOM SOFT GYM ROOM FELXI ROOM LIFE STILL ROOM STORY ROOM
European EducationaAll Group Ningbo Ltd




